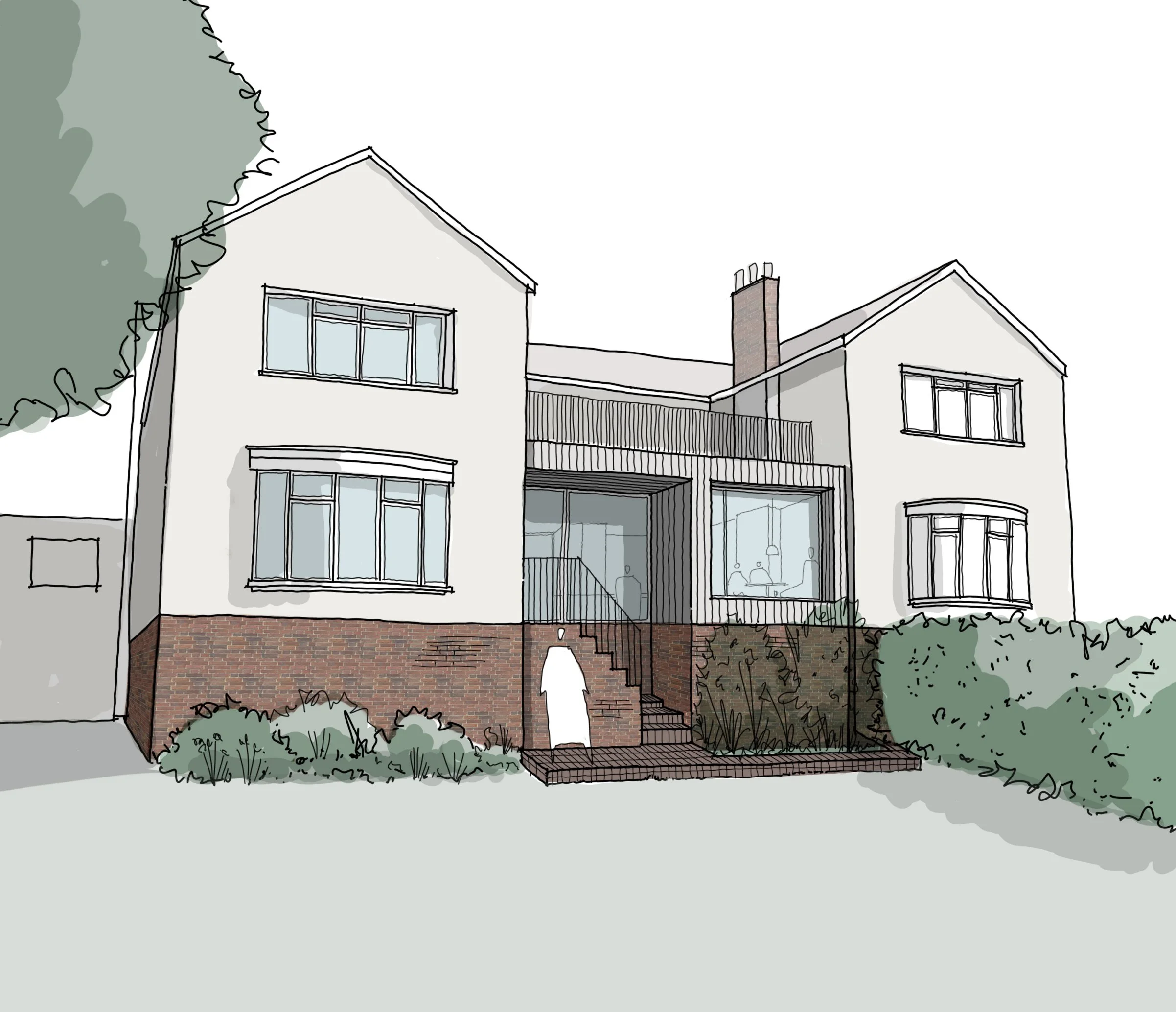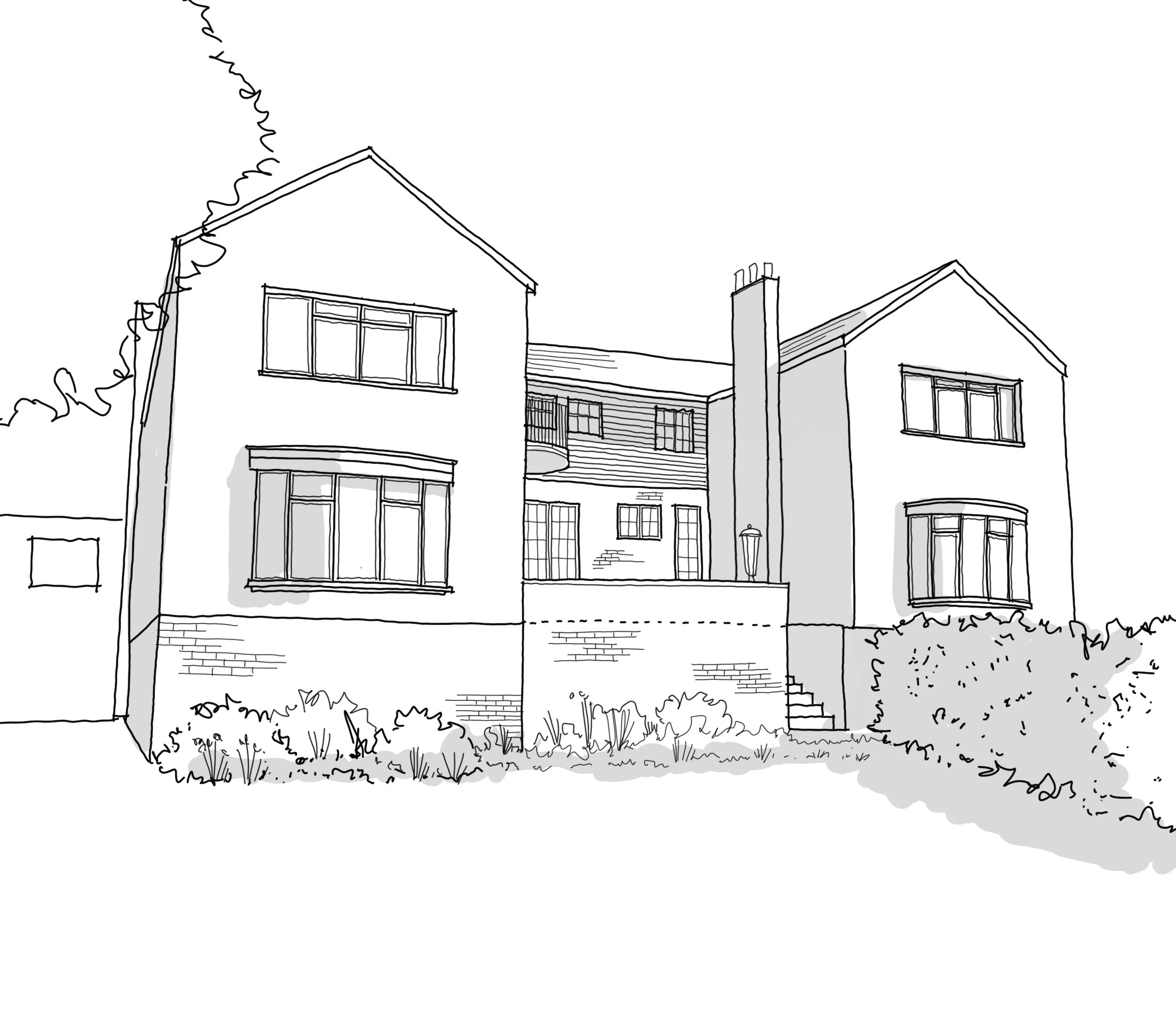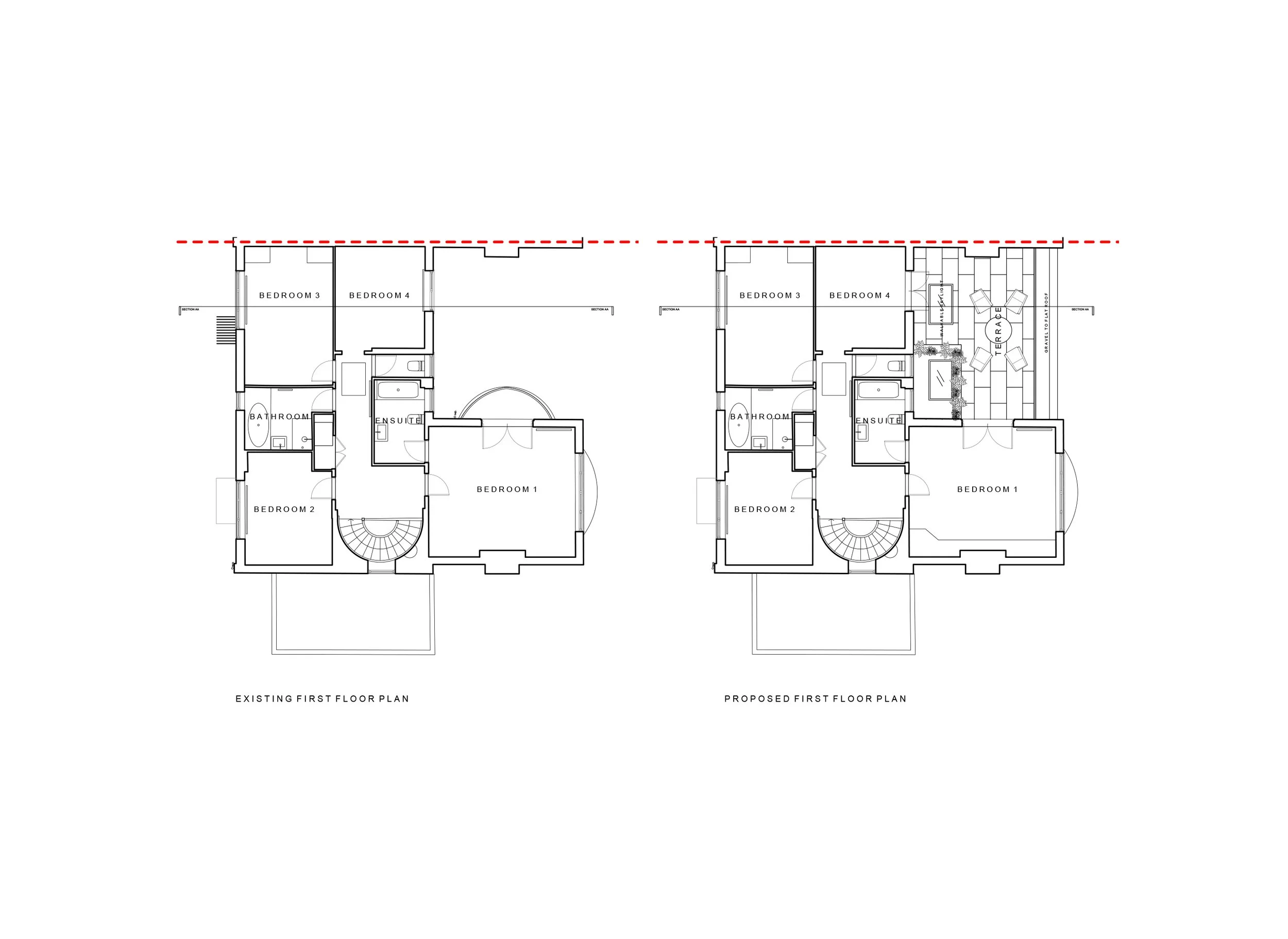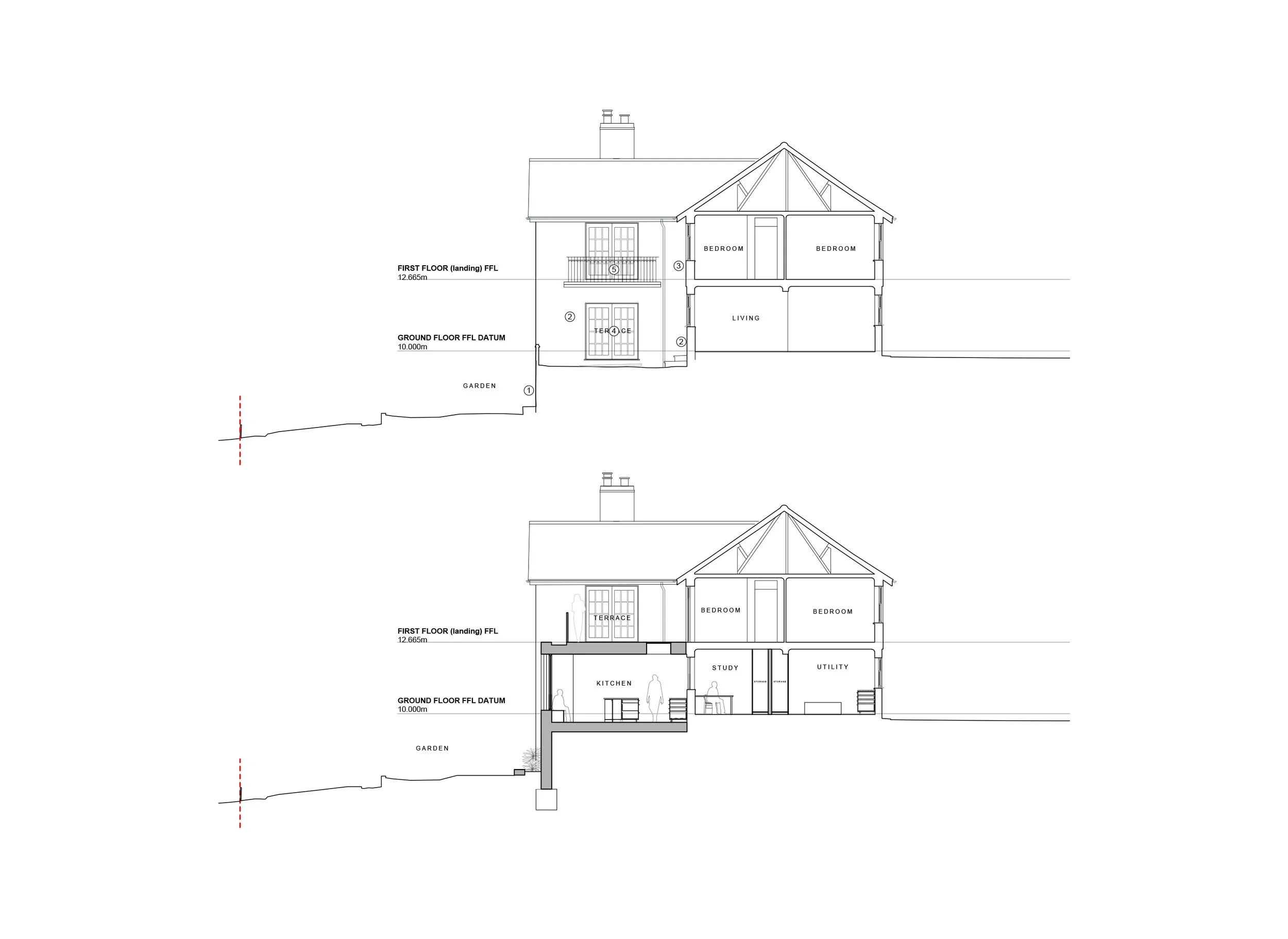Shoreham Place
The existing dwelling at Shoreham Place benefits from exceptional views over a communal garden and river to the rear, framed by mature maple trees.
An existing raised terrace, currently unused, sits within the U-shaped footprint of the house. The proposal reimagines this terrace as a kitchen and breakfast area with large glazed windows, taking full advantage of the river views
A set of brick steps will be incorporated into the proposed retaining wall, providing access from the lower-ground garden to the ground-floor kitchen. The proposed extension will be clad in whitewashed timber, referencing the horizontal cladding of the existing first floor. Above the new kitchen, a roof terrace will be created, accessible from two of the first-floor bedrooms.





